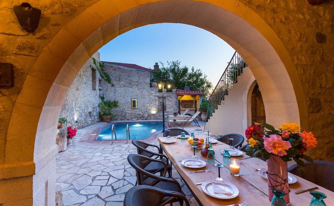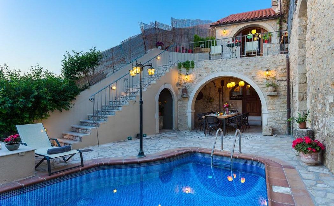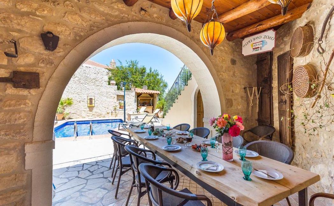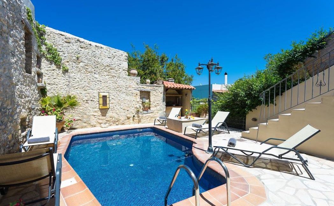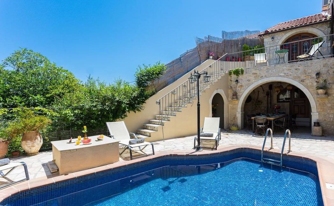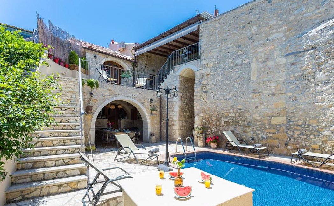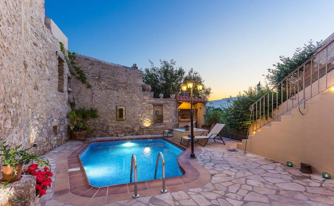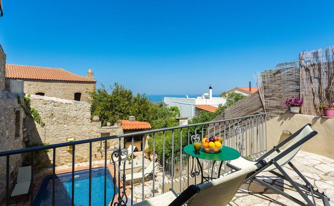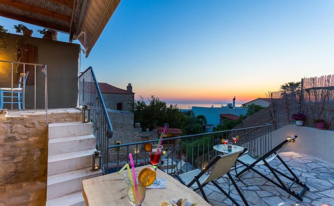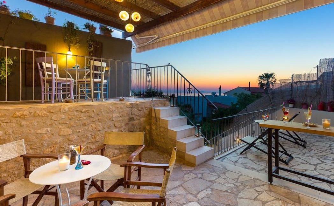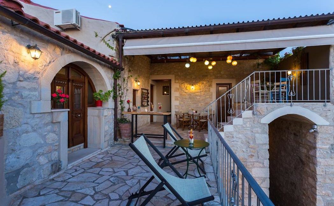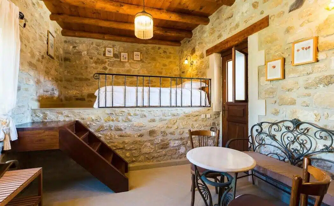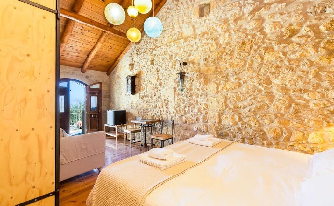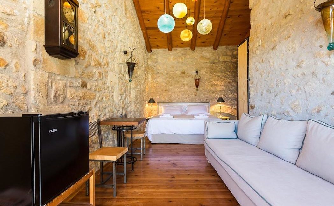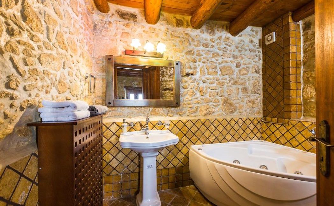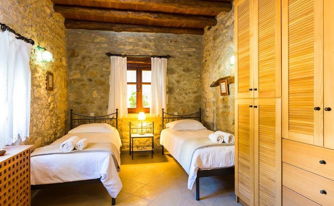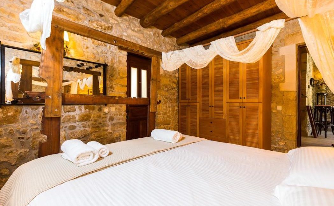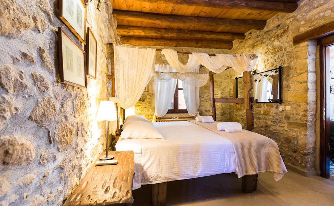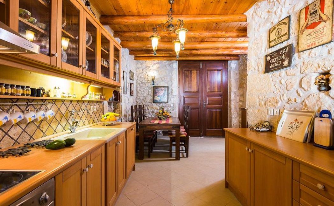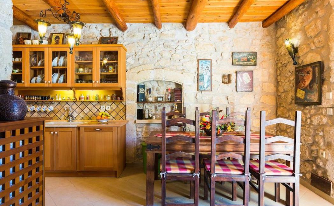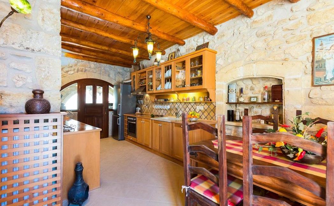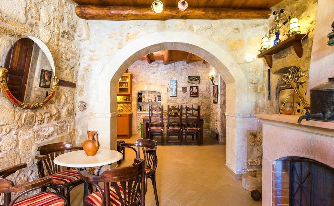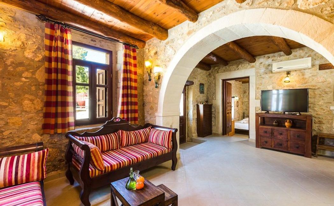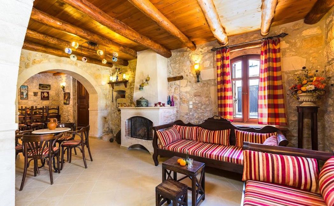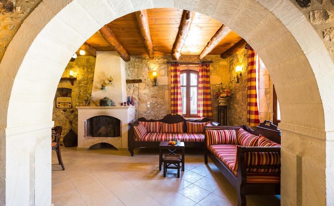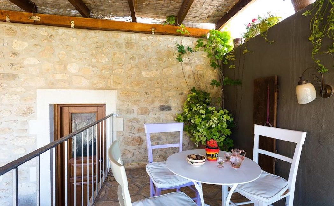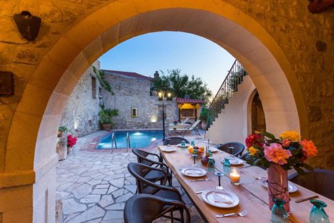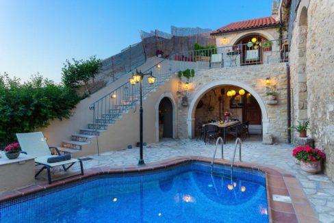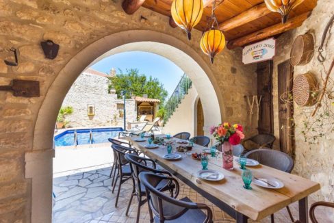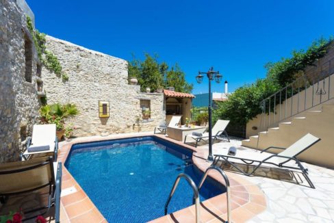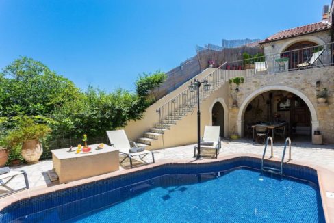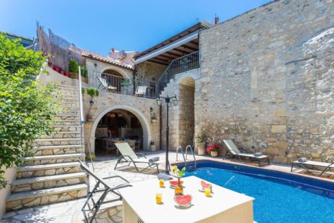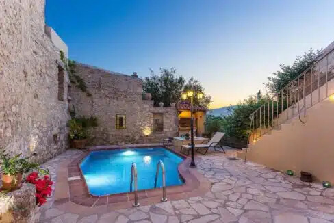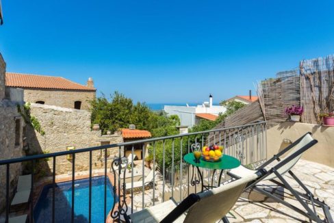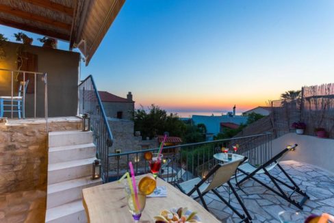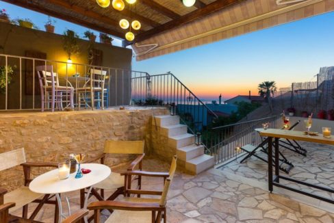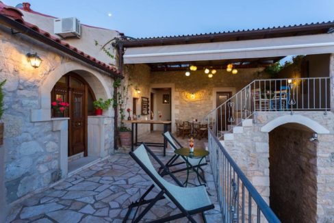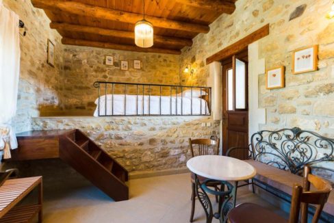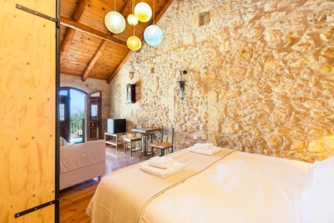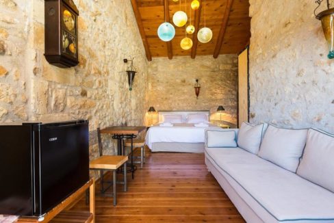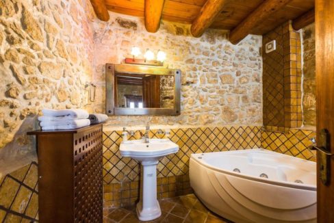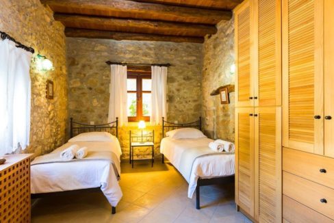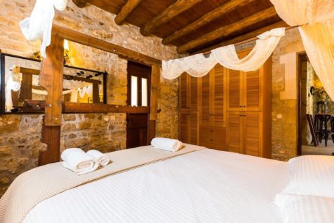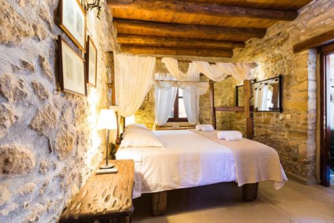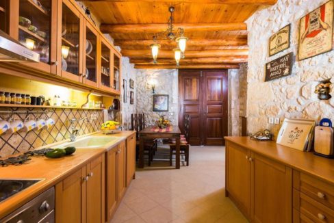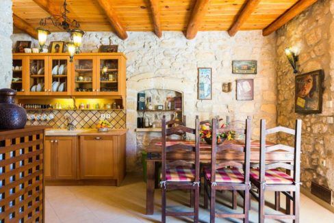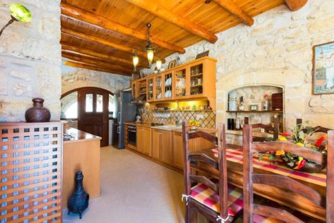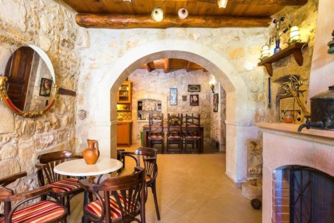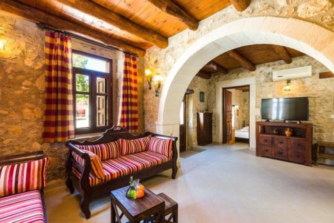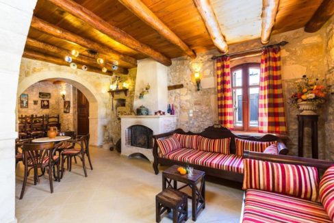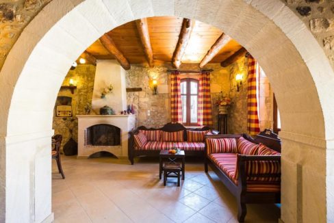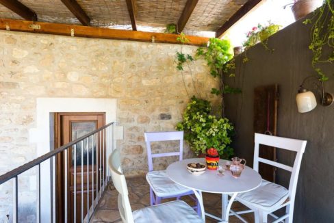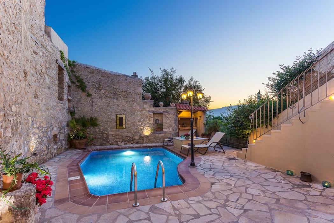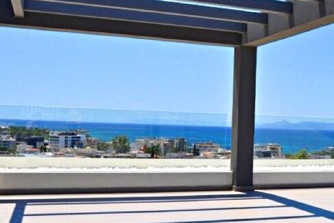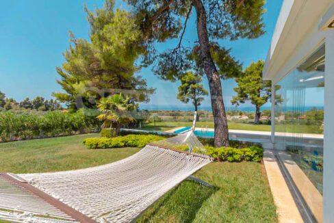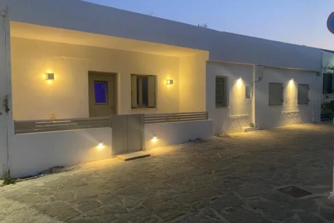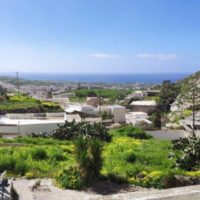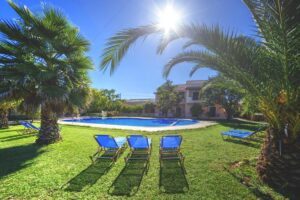For Sale 1,000,000€ - Luxury Villas Greece, Villas for Sale Greece
Villa Casa Sanguinazzo historical building in Crete
Villa Casa Sanguinazzo historical building in Crete, Property in Crete Greece, Greek Properties, Real Estate Greece, Houses in Crete
Set on a 300 sq. m land in Amnatos village, Casa Sanguinazzo is a traditional Venetian mansion, originally used as the holiday cottage of Venetian aristocrat Z. Sanguinazzo, hence it’s name. The sizable Villa features five bedrooms and follows the design and layout of traditional buildings of this era, spreading in two levels. Furthermore, it offers beautiful the views of the Cretan sea and the Psiloritis mountain, which fascinated people since ancient times, as well as full privacy.
The space
Casa Sanguinazzo is a traditional Venetian mansion, originally used as the holiday cottage of Venetian aristocrat Z. Sanguinazzo, hence it’s name. It’s main entrance is made of marble and it’s complemented by a triangular front which bears the the family coat of arms, the eagle and the inscription : Initium sapientiae timor Domini (meaning “beginning of wisdom fear of the Lord”). This doorway has been classified as a preserved and traditional heritage site of great cultural value and it’s considered as one of the most important historic spots in the village. The Villa has also been used as the main treasury of the Cretan churches for 300 years.
Nowadays, the Villa has been carefully restored but still maintains its traditional character and the Venetian stone arches are still visible on the building, both outdoors and indoors. Great care and attention was given in every detail of decoration and many old artefacts are present. In addition, the furniture is of high quality, as are the branded appliances and Coco Mat mattresses used in every bedroom. The Villa can accommodate up to 10 people in beds and up to 12 people if it is necessary.
Ground Floor
Entering the villa on the ground floor you find yourselves in the living room area, which provides an open fireplace, a dining and siting area. The fully equipped kitchen, which also offers direct access to the pool terrace and BBQ facilities, is next to the dining area. Furthermore, two bedrooms are located on this level, one featuring a double bed, while the other offers two single beds. Finally, there is a family bathroom with a bathtub with hydromassage.
First Floor
A staircase next to the main entrance leads you up to the first floor where you will find the remaining three bedrooms can be found on the first floor and each one is totally autonomous, as it has its own entrance. The master bedroom which is split in two levels boasts seating area and an en-suite bathroom with a hydromassage bathtub downstairs, while upstairs there’s a king size double bed and a dressing table with an additional sofa. The other two bedrooms also come with a double bed and an en-suite bathroom with a shower cabin. All three bedrooms lead to the first floor veranda, which enjoys beautiful sea views and is equipped with patio furniture. Furthermore, stairs from the veranda take you down to the pool terrace.
Outdoor area
The beautifully landscaped outdoor area of the villa offers a variety of facilities and spots for relaxation, which include:- 25 sq. m swimming pool. Minimum depth: 0.60 m. Maximum depth: 1.60 m.
– Fully equipped charcoal barbecue facilities and a large dining table next to the pool
– Outdoor seating area for relaxing both by the pool terrace and the first floor veranda.
A laundry room.
About the area:
The village of Amnatos has a unique position on a hill with panoramic views of Rethymno as well as a lush vegetation that has fascinated people since antiquity. This is evidenced by the finding of an inscription referring to the name “Amn”, as well as the hypothesis of some researchers that in this area there should be an ancient city called Tripod. Undoubtedly, the village peaked during the Venetian domination, when it was referred to as Amnato.
This is testified by the fortress-type urban fabric as well as the unique Venetian buildings with the Sanguinazzo mansion. In the triangular doorway of this great house was the family’s coat of arms, the eagle and the epigram: Initium sapientiae timor Domini (= Authority of Sophia fear of the Lord). Later, during the Ottoman domination, the village was inhabited by Ottomans, who must have built a mosque with a minaret, as Pashley describes in his descriptions. Since the same time, ruins of a Turkish tower have been identified outside the village. In recent years he hosted the famous “Arkadi School”, where the Monks of the Holy Monastery were attending.
The road to the village of Amnatos is a tour of the flora and fauna of Crete as you pass through a lush landscape with ravines full of oaks, oaks, cypresses, olive trees, carob trees and vegetable gardens. For the fanatics of the species there are entire slopes wooded with fragrant shrubs, myrtles, laurels, thorns, oregano and sage.
- Bedrooms: 5
- Bathrooms: 4
- Floor Area: 200m2
- Property area: 220m2
INCOME: RENTAL PRICES OF THE VILLA START FROM 300 euro per day
Villa Casa Sanguinazzo historical building in Crete, Property in Crete Greece, Greek Properties, Real Estate Greece, Houses in Crete

